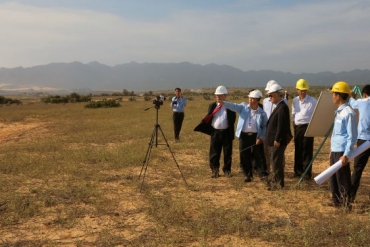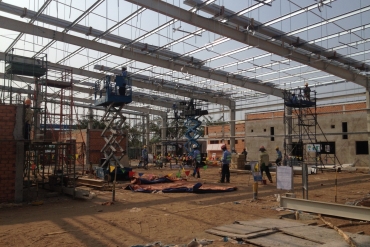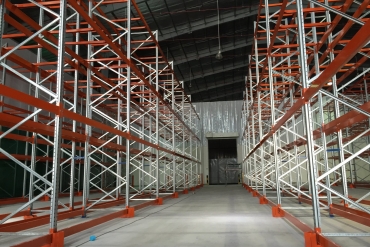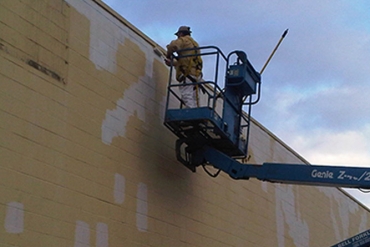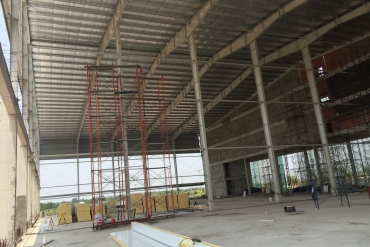Survey - Design – Project’s Legal Service
NHAVIETCons fully performs the survey, design and legal steps in a professional manner. With many years of experience in the profession, we will surely assure the requirements that our customers set.
Basic design documents:
- Drawings: infrastructure, architecture, reinforced concrete structure, steel structure, M & E
- Execution method: technological, architectural, technical, environmental protection, fire prevention and fighting plans and standards to be applied.
Technical design documentation: complete documentation for construction
- Drawings: architecture, facades, sections and perspectives; sanitary details, details of ladders, handrail railings detail; calculation of the structure, the volume of steel needs to be analyzed in stages; lightning protection, fire alarms, smoke detectors, cameras, telephones, internet ...
- Execution method
Construction Permit Process:
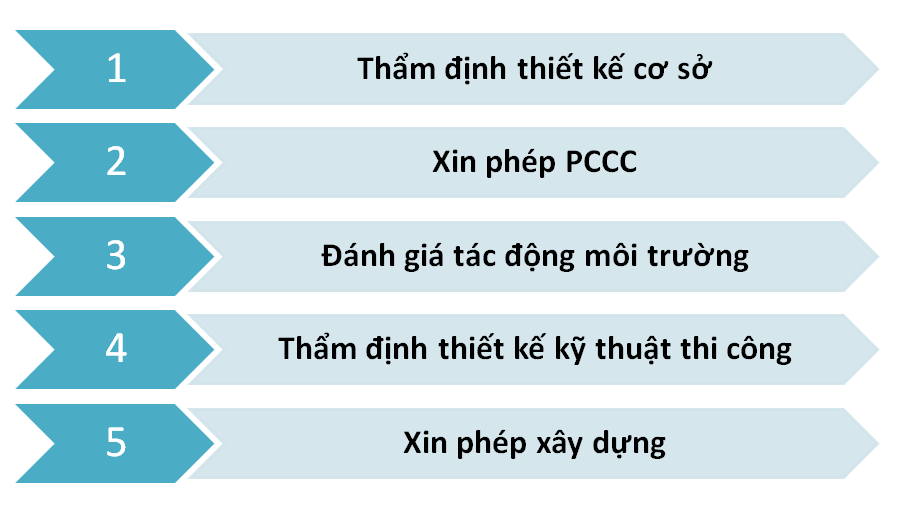
TAG:



